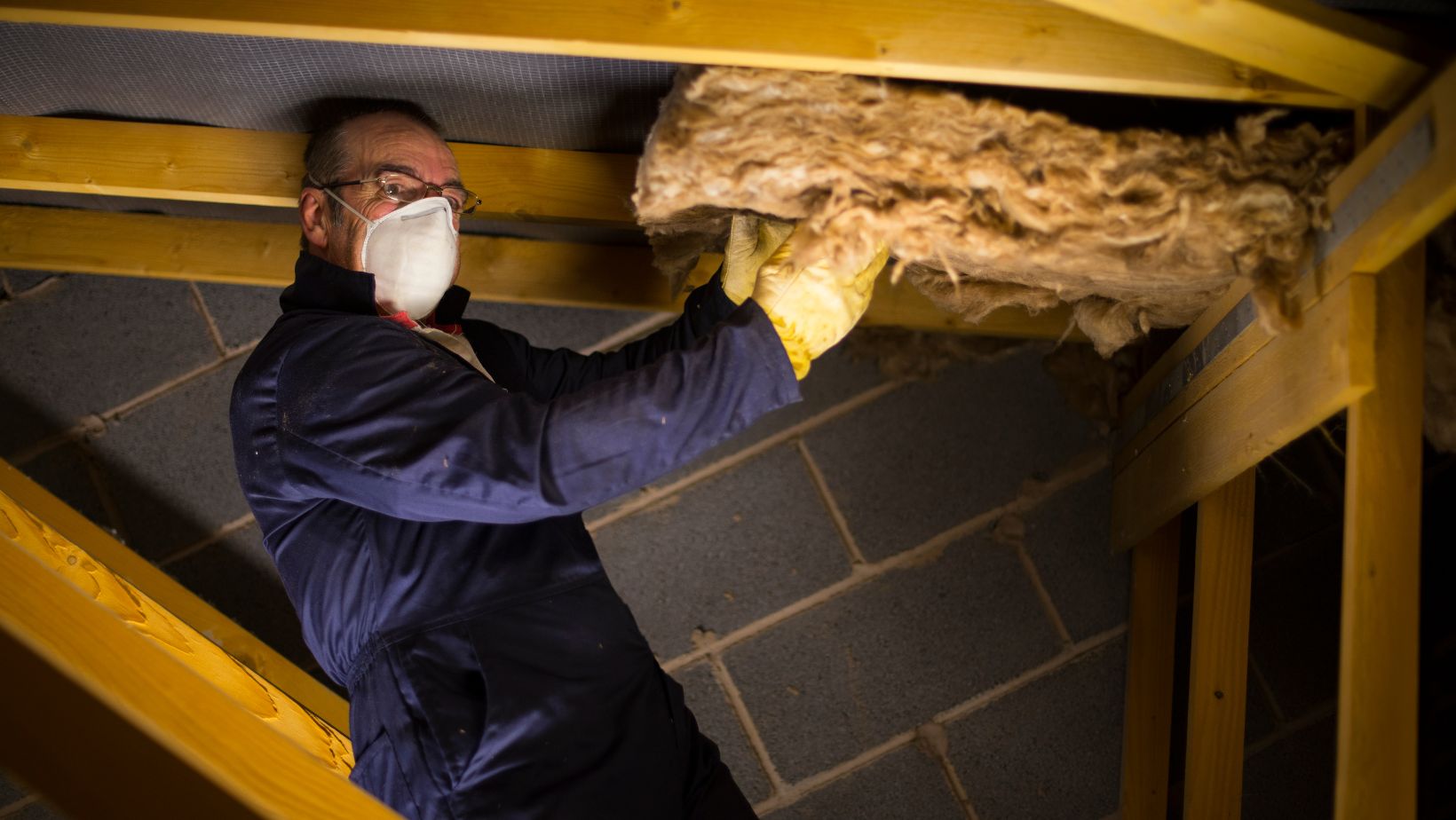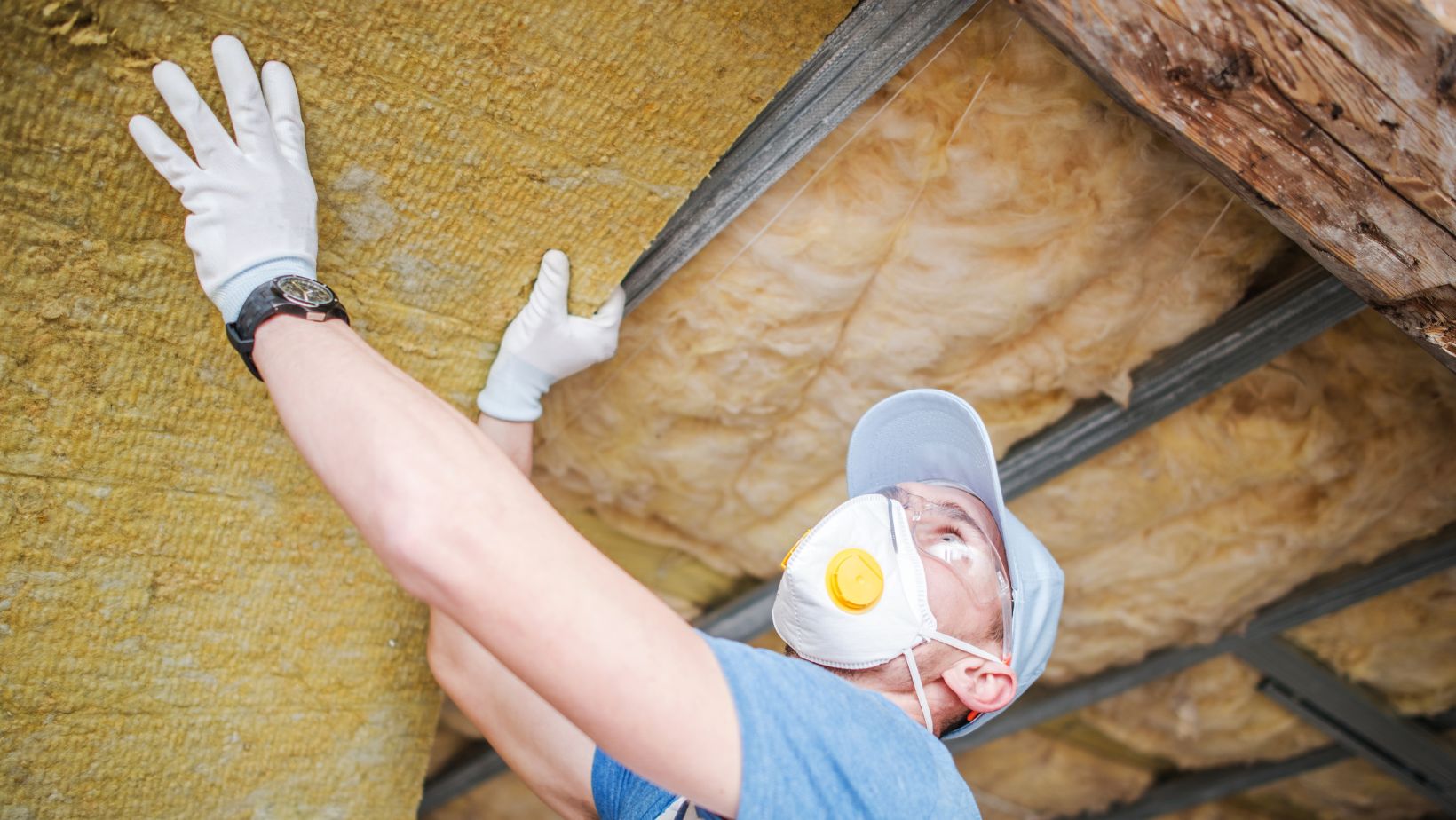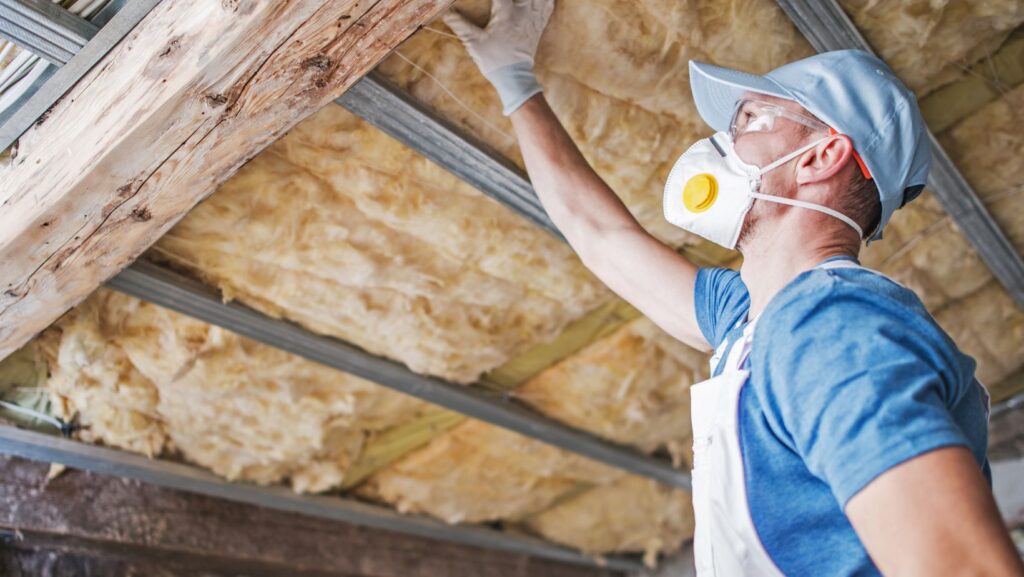A roofing system is more than shingles and flashing—a complete assembly that works with a home’s interior elements to manage temperature, moisture, and airflow. We will explore how roofers evaluate and install attic insulation to ensure it complements the roofing structure, creating a more energy-efficient and long-lasting system. Insulation is critical in regulating indoor temperature and protecting roofing materials from the inside. Without proper insulation, a roof can suffer from extreme temperature fluctuations, which weaken its durability and encourage ice dams or mold. Roofers must assess insulation type, coverage, and ventilation to ensure everything works harmoniously. Each attic has conditions based on roof design, local climate, and the home’s age. By addressing insulation needs during roof work, professionals can significantly extend the roofing system’s lifespan while improving comfort indoors. When these components align, the result is a home that stays dry, energy efficient, and structurally sound year-round.
Protecting Homes from the Inside Out
-
Evaluating the Attic Before Roofing Begins
Before a roofer replaces or repairs a roof, they assess the attic’s insulation and ventilation to understand how the home’s internal environment affects the above structure. The attic is a critical buffer zone between conditioned indoor air and the outside elements. If insulation is insufficient or unevenly distributed, warm air inside the house can rise and settle beneath the roof deck.

During cold months, this heat can cause snow on the roof to melt and then refreeze at the edges, leading to ice dams. In warmer weather, inadequate insulation causes overheating beneath the shingles, which can shorten their lifespan and compromise roof adhesives. Roofers look for signs of heat transfer, moisture buildup, or mold, all of which can signal an issue with insulation. They also determine whether air can circulate properly through the attic, helping to regulate temperature and prevent condensation. Addressing these issues before installing new roofing materials helps prevent avoidable failures and creates a better long-term outcome.
-
Choosing the Right Insulation for Roofing Compatibility
Once a roofer identifies issues within the attic, the next step is determining which insulation offers the most effective support for the roof above. Each insulation material—fiberglass batts, blown-in cellulose, or spray foam—has unique characteristics affecting energy efficiency and moisture control. Roofers consider the slope of the roof, the local climate, and the condition of the decking when selecting materials. Proper insulation doesn’t just keep heat inside during winter; it also protects the roof from extreme heat in the summer. If insulation traps heat beneath the roof without adequate ventilation, it can warp decking and reduce shingle lifespan. That’s why insulation and ventilation are always evaluated together. A well-insulated attic must allow air to flow from the soffit to the ridge vent, preventing trapped moisture and stagnant air. Balancing insulation with proper venting ensures the roof performs efficiently without creating hot spots or areas prone to decay. The goal is a system where temperature and moisture remain stable throughout the year.
-
Working Together: Ventilation and Insulation in Harmony
Proper attic insulation alone isn’t enough to support a roofing system—it must be paired with ventilation that moves air freely from intake vents to exhaust outlets. Roofers look at both sides of this equation, ensuring that insulation doesn’t block airflow and that vents are sufficient for the attic’s square footage. When insulation is installed without regard for air circulation, moisture can build up, resulting in mold, mildew, and wood rot, even if the roof is brand new.

Conversely, over-ventilating a poorly insulated attic can waste energy by allowing too much-conditioned air to escape. During roofing, contractors may adjust vent sizes, install additional baffles, or recommend insulation upgrades to maintain balance. In cases where older homes were built without today’s standards, this might involve creative solutions like ridge vents or additional soffit ventilation. Properly paired insulation and ventilation support the roof from below, preventing premature aging and reducing heating and cooling costs over time.
-
Tailoring the Approach to Local Conditions and Structure
Every home presents various challenges regarding attic insulation and roof compatibility. What works for a newer home in a temperate climate may not be suitable for an older structure in a region with extreme seasonal changes. Roofers must account for factors such as attic height, roof pitch, and whether the home has cathedral ceilings or open attic space. Higher R-value insulation may be necessary in colder regions to prevent heat loss and ice dams. In warmer zones, the priority might shift to radiant barriers or reflective surfaces that reduce heat absorption. The Roofing Dudes frequently tailor insulation solutions based on these details, ensuring that airflow and thermal resistance are optimized for the specific property. Their process includes checking insulation depth, inspecting roof vents, and coordinating with homeowners to improve attic conditions before installing new roofing. These steps create a foundation that allows the roofing system to perform reliably across seasons, protecting the entire home’s structure and energy efficiency.
Attic insulation is often overlooked when considering roofing, but it plays a crucial role in the health and longevity of any roofing system. By evaluating insulation before a new roof is installed and ensuring it works harmoniously with ventilation and climate conditions, roofers prevent common problems like condensation, heat buildup, and structural decay. Every home is unique, so the approach must be customized to match its needs. Whether upgrading insulation, adjusting airflow, or rebuilding attic barriers, the goal remains: supporting the roof from below to protect the home from above. When insulation and roofing systems are aligned, homeowners enjoy better energy efficiency, fewer repairs, and greater peace of mind. Understanding this connection empowers homeowners to make better decisions and work with contractors, prioritizing visible and hidden components. It’s not just about what’s on top of the house—it’s about how everything underneath contributes to long-term performance and comfort.
